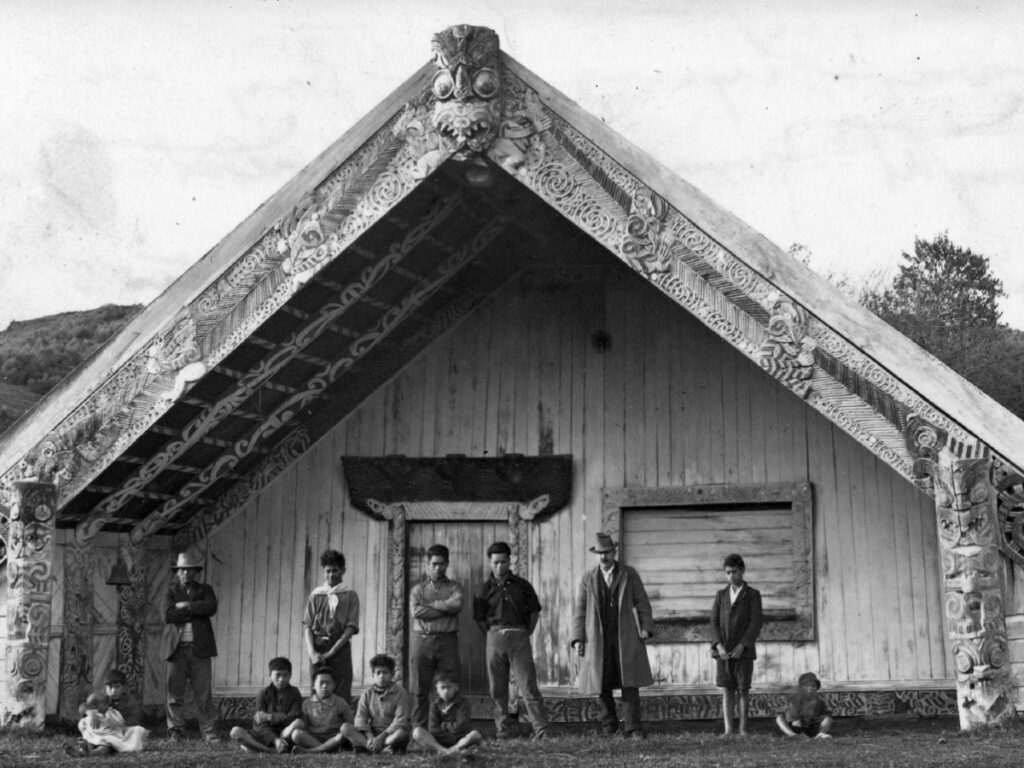Ki te kotahi te kākaho, ka whati; ki te kāpuia, e kore e whati.
If a reed stands alone, it can be broken; if it is in a group, it cannot.
A team of academics, professionals, and community members have come together to breathe new life into a significant element of Aotearoa New Zealand’s built heritage. Their collaborative mahi will see a building that hasn’t stood for over 90 years re-stand again, not by replicating the original, but by propelling traditional Māori construction practices into a contemporary building project.
Erected in the 1870s by Hira Te Popo, chief of Ngāti Ira, Tānewhirinaki was one of the largest and most elaborately carved wharenui of the time. Standing at the entrance to Waioweka Gorge, it looked over the plains of Ōpōtiki, where 144,000 hectares had been confiscated from Te Whakatōhea iwi by the Crown. The building was a way of rebuilding the mana of Ngāti Ira after land confiscations had devastated a previously prosperous and peaceful hapū.
From the heights of being a symbol of Ngati Ira culture and designated a whare karakia (church) by Te Kooti, to the depths of being dismantled after the 1931 Napier earthquake and having its whakairo (carvings) removed to Auckland, whare Tānewhirinaki has had a turbulent history.
In 2009 the whakairo, which embody the hapū’s ancestors, were returned. In 2015, a one-third scale model of Tānewhirinaki was made by Jeremy Treadwell as part of his PhD research. He explored mīmiro, a post-tensioning system in which the tāhuhu (ridge beam), heke (rafters), and poupou (wall posts) were integrated to create a compressive arch, structurally resilient to external forces. This sophisticated Māori construction technique was all but lost with the arrival of European fixings such as nails.
The research team of Ngāti Ira (including descendants of Hira Te Popo), architects, and engineers, are collaborating to revive this endangered knowledge. Anthony Hoete, Professor of Architecture at the University of Auckland, partnering with Te Hiranga Rū QuakeCoRE, Toka Tū Ake EQC, and Oxford Brookes University, is aiming to replicate the construction principles of mīmiro with modern materials.
Plans are well-advanced for building full-scale, proof-of-concept portals on location at Opeke Marae. Digitally cut laminated timber will be used instead of hand-adzed solid timber and, in homage to the boat-building origins of whare, tensioning materials will include winches, cleats, and sailing rope. The portals will be subjected to simulated earthquake shaking to predict the performance of the future state-of-the-art structure being proposed to house the whakairo in the next stage of the project.
One hundred and fifty years after Tanēwhirinaki first stood, Te Whakatōhea has agreed to accept a $100m Treaty settlement from the Crown. The timing of this is poignant. It feels like Tānewhirinaki will rise again soon.
Anthony’s research envisages that mīmiro technology can be applied beyond wharenui to inform the design and construction of medium density housing. This would ensure the mātauranga’s survival and provide an alternative method for earthquake-proofing timber buildings.
The new Tānewhirinaki will be an example of what Hoete calls high-tech Māori architecture. The structure protects internal treasures. Yet, like the Centre Pompidou in Paris or Lloyd’s Building in London, the structural technology and services will be expressed on the building’s exterior.
Research update: Watch seismic testing of the “proof of concept” portals onsite at Opeke marae here.

